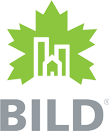
Making the Right Choice: Building New or Renovating Existing Homes
In this article, we will go through the financial aspects. Building a new house rather than an addition will always be higher, but mostly in non-direct construction costs. Please visit our blog for information about the costs involved in house construction. Direct construction costs will be more or less the same in both options (unless you are building a small addition or something very complicated. Visit our blog for the expansion of your home without a complete rebuild). Yes, a new house will have a new foundation, which is more expensive, way more demolition waste, and way more excavation than addition, which is also costly. Yet additions are more complicated, hence labor-intensive and time-consuming. Labor and knowledge are the most valuable resources for construction. New homes are generally more straightforward to build. The construction industry provides various options for each stage of construction to make it efficient and not too costly, not to mention that big-scale projects will allow us to use large machinery, which lowers production costs significantly. For example, when you demolish a home, we can utilize a large excavator and demolish the entire home in two days. Addition demolishing will be done entirely by manual labor and usually takes two or even three weeks. Framing a new home will take 4-5 weeks top (average 2500-3500 sq ft home size), while framing of an addition may take 2 - 3 weeks just for the first floor…yes there are simple additions (second-floor addition with no foundation works). Still, even those additions will require some work on the existing part of the house to ensure proper construction of the second story, which will take time and know-how.
However non-direct construction costs of additions and new homes are quite different and can add up to $100k to the budget of the project. First, let's talk about utilities. When we build an addition, we can save most of the utilities such as gas, water, and drain connections. It's already there, so if it's in good condition, why not keep it? Even in some cases, we can keep electrical connections, but the last one is rare. Usually, hydro needs to be changed or upgraded. We can not save any of those when we build a new home. The city will charge $20k for installing drains and $6.5k for water connection. Gas will cost us in the range of $5k -$8k, so in total, it will cost $32-$38k plus quite some waiting time as those services are done by the city personnel only…
On top of utility charges, we also have costs associated with the permit. This charge is formed by many more minor charges from various parties involved. When we build a new home, we need to call a surveyor, provide us with pins of the house, and ensure that we build as per zoning regulations. This will cost around $1200-1500 dollars. Then, the surveyor should provide us with new survey and grading plans on the drawing stage and confirm everything once the house is built. Those services range from $2k to $4k, not to mention that while approving city requirements for permits, the surveyor may also be asked to provide additional information as per city request, which he will add to his bill… So, all together, we should allocate at least $10k for surveyor services. Besides surveyors, there may be soil engineers, civil engineers, and many others. When we build an addition, those charges can be reduced in half or completely avoided. The city will consider additions as renovation projects, which would not require many approvals and confirmations.
Since we started discussing city requirements, new homes are more costly on city fees. For example, the current committee of adjustment fee in the city of Toronto is $1.5k for additions and $3.5k for new homes … so on this end, we may need an additional 5-10k in city fees. And all that is just for regular or straightforward areas. Build in some particular areas with trees around or historic parts of the city. There may be additional charges for parks and special studies like the historical impact of your house on the area ..or “bird study,” which can add up to thousands of dollars to the permit process…
The next area of expense is “shoring” In many areas while building your home; you have to make sure on the excavation stage that your neighbor's house is secure and will not end up sliding into your newly excavated hole … when you have a narrow lot, and houses are close to each other you may end up open up foundation walls of your neighbor's and usually, you will excavate way pass your adjacent houses which may cause back yard or front yard of your neighbors slide into your hole … so, when you build a new home, there will be a big hole in the ground for some time… you need to ensure those soil walls are holding up during foundation stage, not to mention your neighbor houses are secured. This is done through a service called shoring… this service can cost $50k-$60k or even higher … where if you build an addition to an existing home, the remaining foundation will eliminate this headache or reduce the amount of shoring to be installed to a minimum.
Of course, the financial side is just the beginning. All parts of the project should be considered before making final decisions … some of the additions may be way more complicated in construction costs, which may neglect any non-direct construction cost savings, or it may be simply impossible due to the condition of the current home … so in our following articles, we will review structural aspect of addition and permits.




