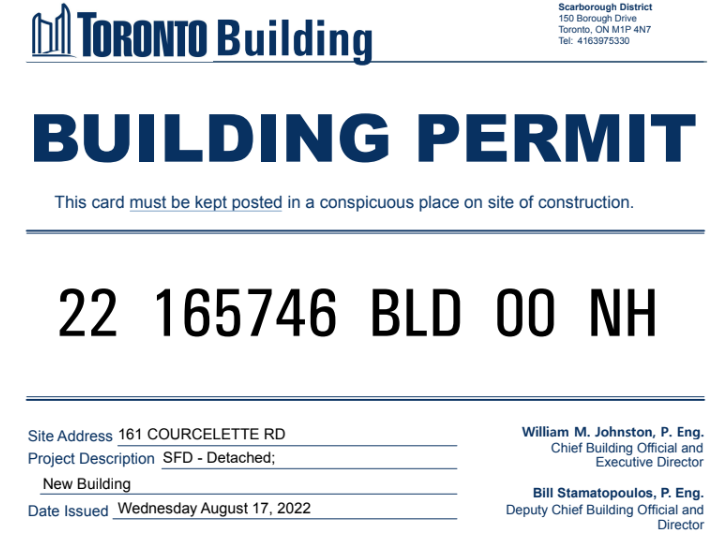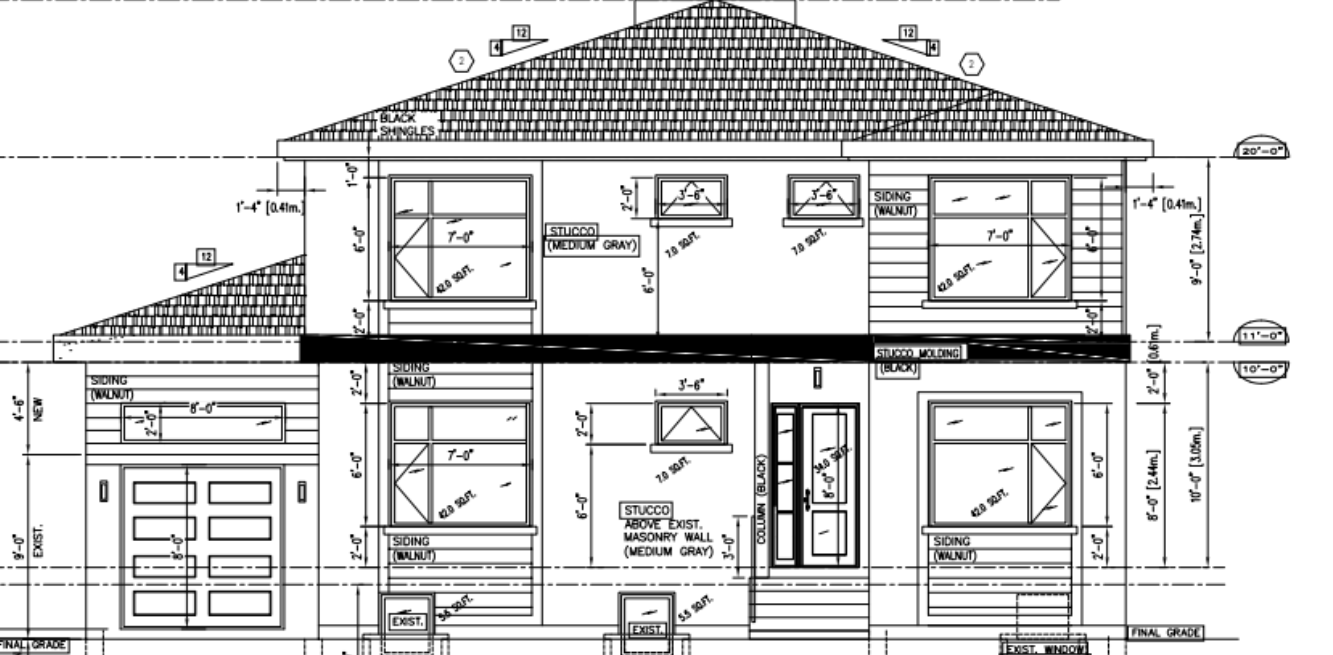» Our Services
Architectural Drawings And Permits

Start Planning

When you have decided and are ready to build your home, it is most important to find an experienced builder with an internal architectural department and design team to create a detailed plan and drawings to obtain permits. If you are unsure if you want to build an addition or a new home, WellCore's experienced team will provide you with all the options and opportunities within your current home. Please reach out to us, and we will be happy to arrange a meeting on-site to make a plan of action on the quickest and easiest way to obtain all the necessary paperwork.
Steps to Obtain Permits
While obtaining permits for a home addition or a new build is quite similar, there are slight differences in pricing and procedure. Our professional team, with over 17 years of experience, will take you through the entire process from initial ideas to obtaining a building permit.

Services We Provide

- Initial meeting and discussion of project vision
- Check out existing property/structure
- Preparing sketches of layouts and elevations
- Preparing preliminary budget
- Preparing drawings
- Preparing structural drawings
- Preparing HVAC drawings
- Preparing plumbing drawings
- Lumber package
- Committee of adjustment approvals
- TLAB work (if required)
- 3D design
Planning Your Finance

It is very important at the beginning of a project to have budgets and costs for the work ahead of you. That’s why it's critical to know your numbers BEFORE you start work on the project. With Wellcore’s experience and internal budgeting systems, we can provide you with very accurate estimates of the project's budget, areas where to expect extra costs, and where to be prepared for unforeseen expenses. We are known for meticulously sticking to the budget.
Choose the Wellcore Way

Wellcore established its internal team over 17 years ago, and the same team still works together. The Wellcore team consists of estimators, architects, designers, and engineers, all collaborating under one roof to manage your project from start to finish. We have created one of the most successful companies where the project is designed not only to satisfy customer wishes and ideas but also to meet budget expectations. When planning and designing your project, we do more than just provide building permits—we deliver accomplished, ready-to-build projects that are on budget and on time.
Latest Architectural Drawings And Permits Projects
What Our Clients Say About Architectural Drawings And Permits
» Get consultation








