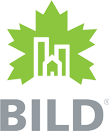
Permit application process
One of the biggest misconceptions when it comes to getting permits in hand is the length of time it will take. This misconception is widely spread and even on TORONTO city site, you will be led to believe you can get them in as quick as 10 days. The truth is that the average time it takes to get permits in hand is 4-6 months without COA (committee of adjustments) and can take up to a year if you have to go through COA.
To start off the permit process you will be required to find out your zoning rules and regulations for your property. A useful tool to get some basic idea on your property zoning you can check out the city of Toronto zoning map. https://map.toronto.ca/maps/map.jsp?app=ZBL_CONSULT This map can provide you with a basic idea on what you may or may not be able to build.
Depending on your zoning your architect should be able to give you an idea whether your project will be required to go through the committee of adjustments and be able to give you a better timeline on your permits.
The first step to the permits is your design stage. That's the most creative and fun stage where your ideas and vision become a reality … well at least on paper for now. During this stage you will work with your designer who will create sketches of your layouts and elevations, site plans and the general view of the house. Once that is done, your designer will begin work on the actual drawings. The most complicated part is over, yet that's not enough to submit drawings to the city. Once the house drawings are ready, the next set of drawings aka hvac drawings for your heat and cooling as well as design structural lumber drawings will begin. All these drawings are done by different professionals based on initial drawings you created with your architect. Once all the paperwork is ready we can submit it to the city.
After the city reviews it you will know for sure if a committee of adjustment is required.
Tricky part here is trying to figure out if a committee of adjustment is required as soon as possible in your design process. So professional and experienced designers will know that beforehand and have a couple options to speed up the entire process of application.
If your project was sent for review there, you can expect an additional 12-16 weeks to get the permit (times are highly dependent on the area where you are planning to build, so it's better to find out waiting times on initial stages of project planning ) . Most homeowners choose their builder to represent them at the COA.
So what is COA? The Committee of Adjustment is a committee composed of five members of the public appointed by Council to make decisions on a monthly basis on minor variances, permissions and consents on property. So the next logical question is what is Minor Variance. In simple terms A minor variance is a small variation from the requirements of the zoning by-law. A minor variance approval is a certificate of permission, because it allows the property owner to obtain a building permit even though their property does not comply precisely with the zoning by-law. Under Section 45(1) of the Planning Act there are four tests that a minor variance must meet: 1. Is the application minor? 2. Is the application desirable for the appropriate development of the lands in question? 3. Does the application conform to the general intent of the Zoning By-law? 4. Does the application conform to the general intent of the Official Plan? And finally what exactly is “Consent”? Basically “Consent” enables certain transactions to occur relating to the subdivision of land. These transactions can include the creation of a new lot; leases over 21 years; mortgage or partial discharge of a mortgage; foreclosure or exercise of power of sale; rights-of-ways and easements over 21 years; lot adjustments and extensions; and corrections to deeds of property descriptions.
If you are currently deciding to build and obtain permits, it's best to reach out to a design firm to have them represent you in the COA to avoid rejections, appeals and to avoid any delays.
Come back over the next few weeks as we discuss what is COA, Minor Variance and Permission in detail to understand the process in more depth.




