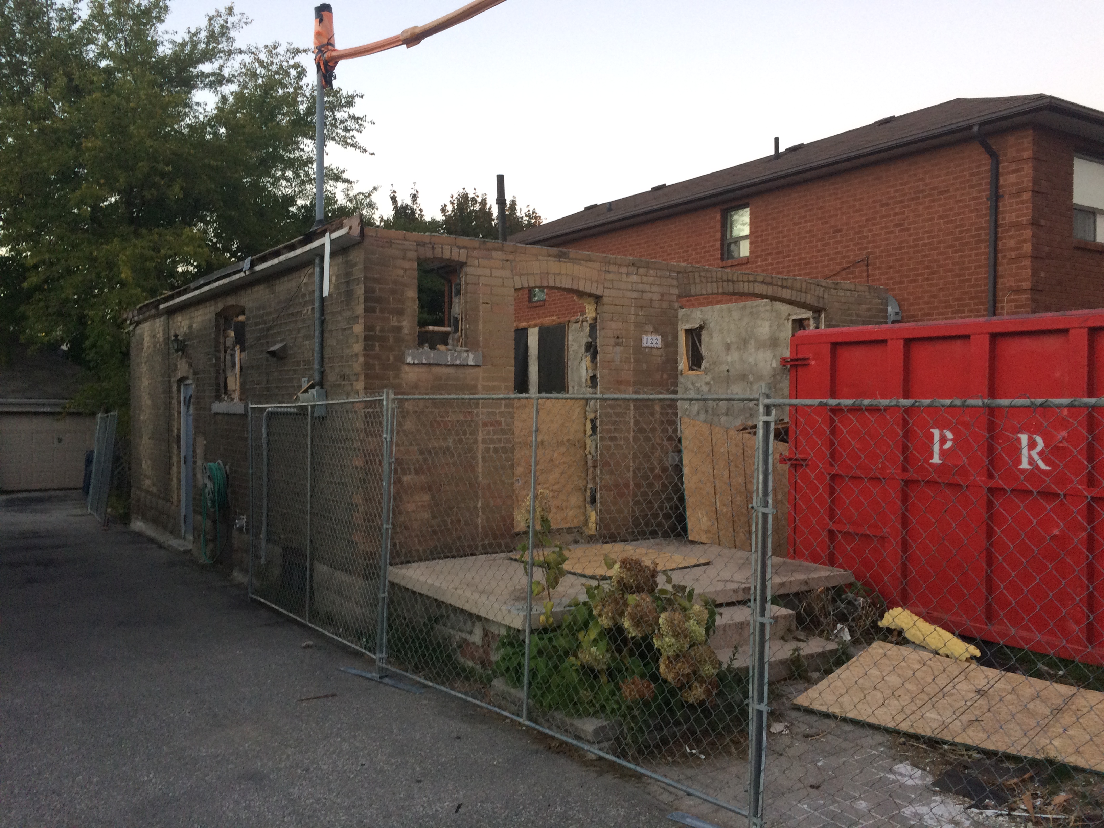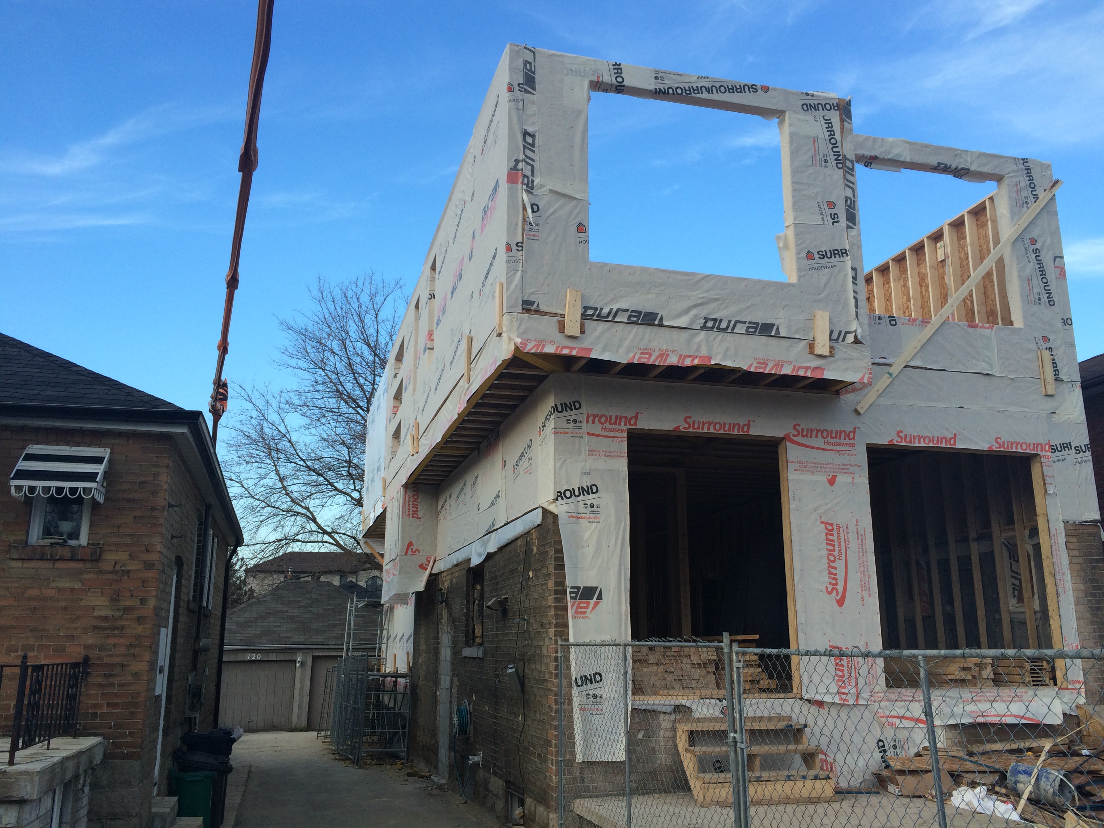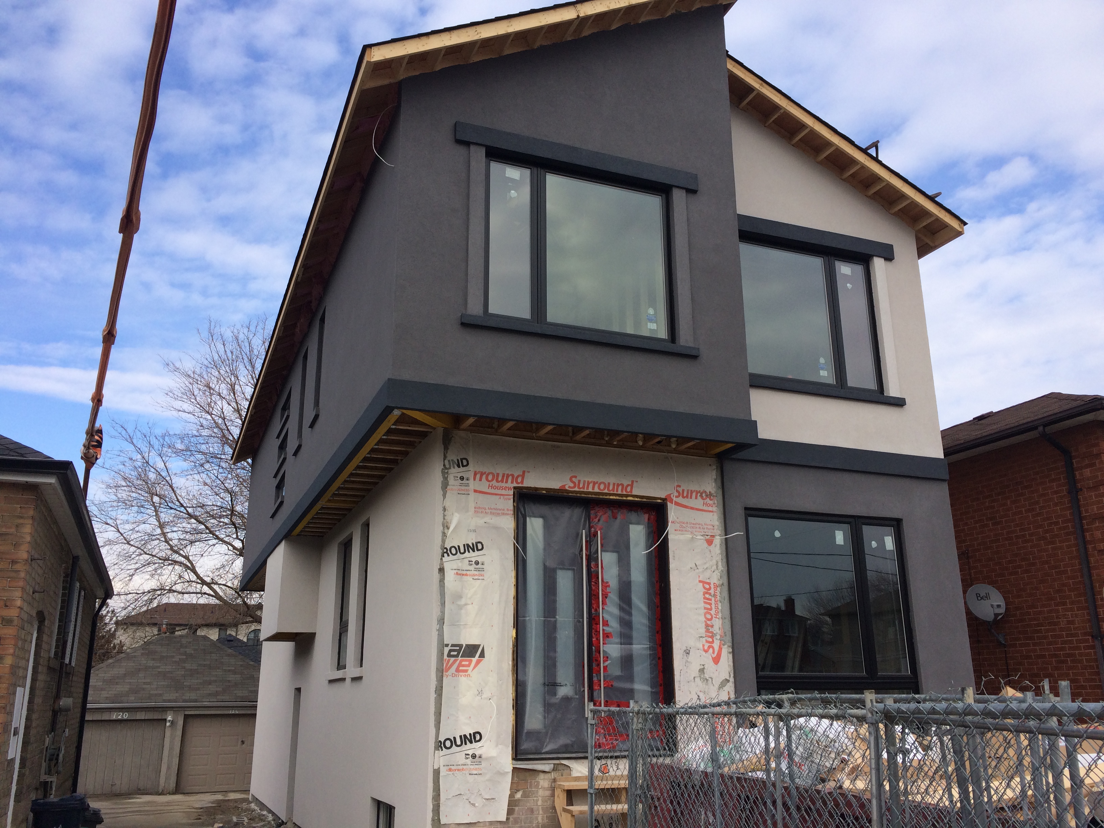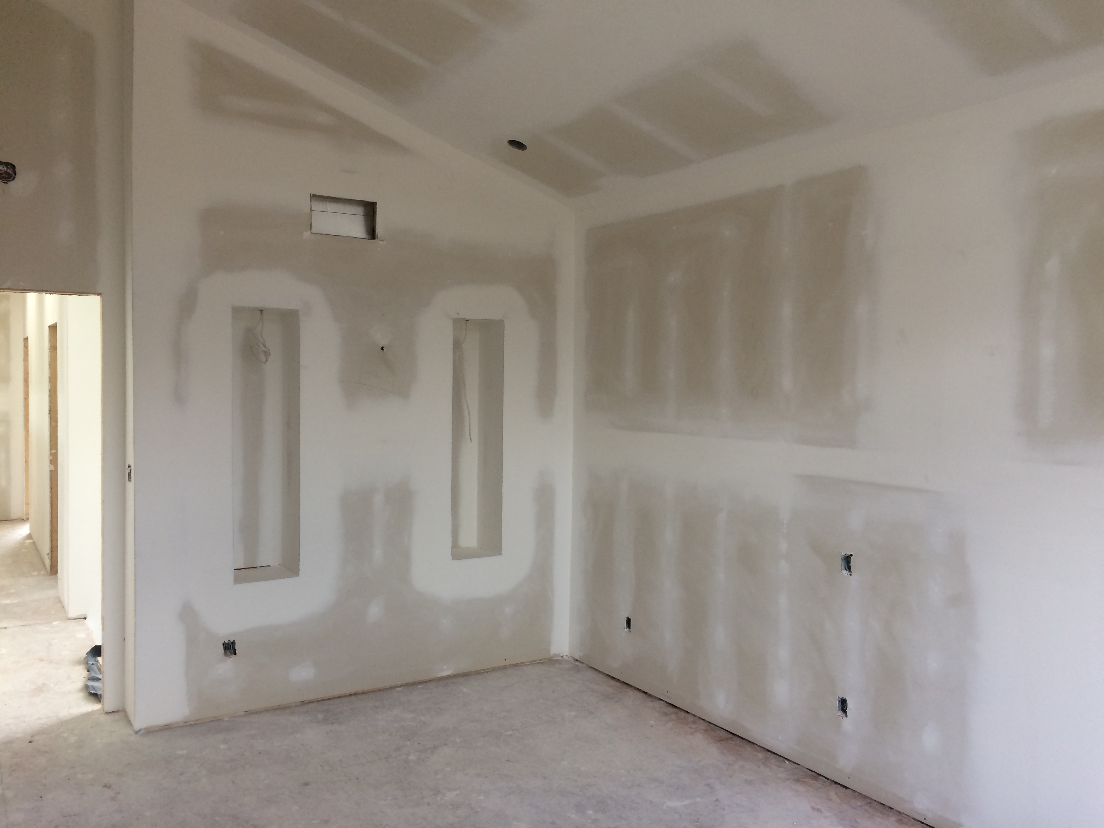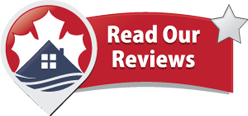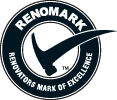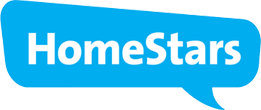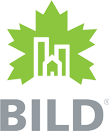» Our Case Studies
Home Additions
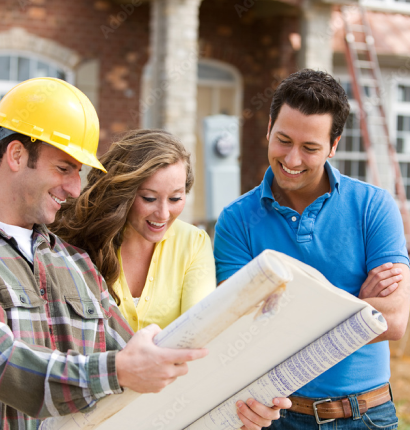
If you are thinking of expanding your small bungalow and would like to know what to expect from the process, this case study is for you.
We hope it will help you to get off to a good start. Please contact us to get more information and to obtain no-obligation free quote for your project.
CASE STUDY: BACK AND SECOND STORY ADDITION TO BUNGALOW IN EAST YORK
This back and second story addition project is about the family who wanted to stay in the same neighbourhood but to live in a spacious sun-filled house with modern kitchen, large walk-in closet, a spa-like master ensuite and so much more.
Background information:
- Existing building: one storey bungalow
- Location: East York
- Lot: 30x150 feet
- Total floor area: 642 sq. ft.
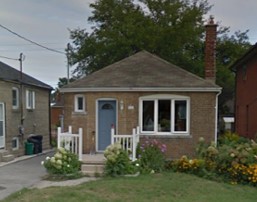
Proposed addition: Back and Full Second Story
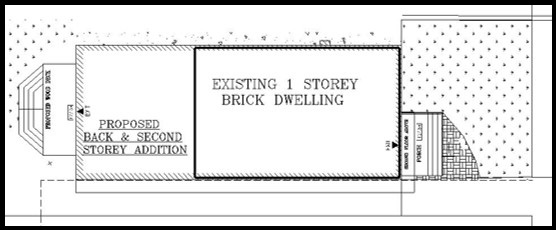
Proposed square footage addition:
- Existing Ground floor area - 645 sq.ft.
- Back ground floor adiition - 364 sq.ft.
- Full second floor addition - 1,155 sq.ft.
Total square footage of the bumped-out house: 2,190 sq.ft. ( increased by 240%!)
Project cost (price recalculated according to 2021 material increase rate, HST extra):
Project Development Stage:
1. Architectural design and drawings: $5,940
2. HVAC Design and Calculations: $950
3. Structural engineer review and stamp: $500
4. Committee of Adjustment package preparation: $1,000
5. City Building permit Fees (Committee of Adjustment, Building permit): $4,796
7. Property survey: $1,900
Subtotal for Project Development stage: $15,086
Construction stage:
- $240.04 / sq.ft.
To view the sample of the project construction budget, click HERE. Please note that this is the base budget, the final numbers were different due to homeowner's extras and finished basement (not the part of original budget).
Subtotal for Construction stage: $525,700
Factors which inclreased the project budget:
- Smaller project square footage and irregular lot layout
- Upscaled interior finishes
Custom panelling and brick veneer accent wall in the living room
High-end kitchen with floor to ceiling high-gloss cabinets and live edge countertop
Imported interior doors
Windows with the shapes, painted from both sides
Custom glass railings
Homeowner's direct purchases, not included in the construction budget:
1. Kitchen appliances and Laundry appliances: $14,800
2. Lighting fixtures: $6,500
Subtotal for homeowner's direct purchases: $21,300
TOTAL FOR THE PROJECT: $562,086
Project timeline: 8 months
To view the detailed project milestones, please click HERE:
To view PROJECT GALLERY, please click HERE:
Construction progress:
1. We demolished a roof
2. Second floor addition and back addition are framed
3. New windows are installed
4. Interior drywall and taping in process
5. Interior finishes are complete, homeowner moved in furniture
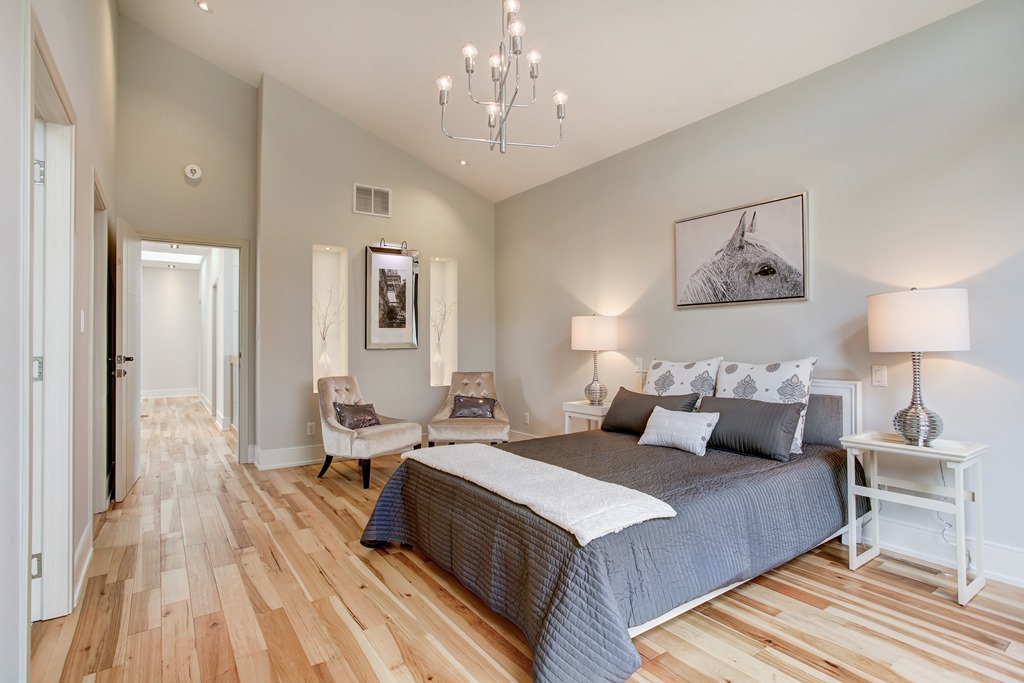
6. Completed project

» Get consultation

