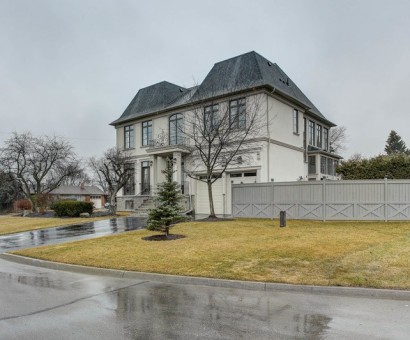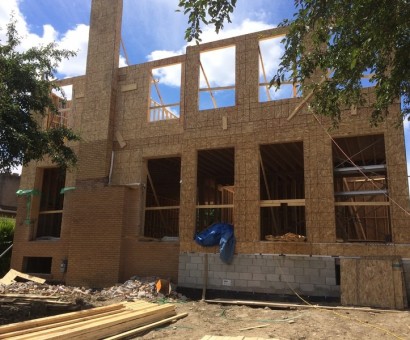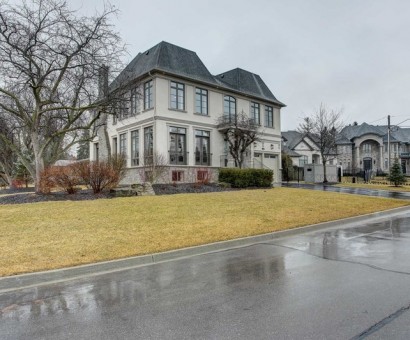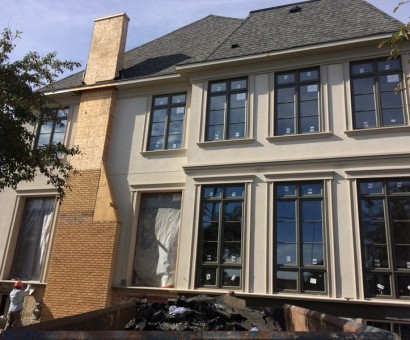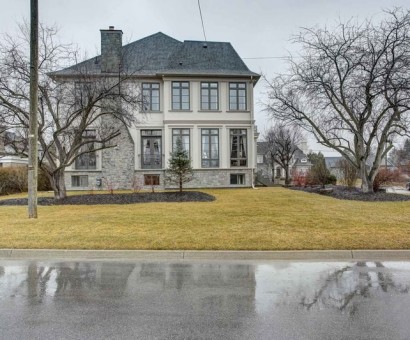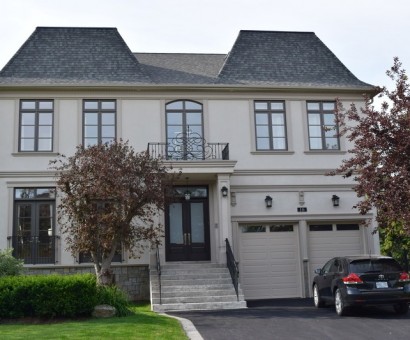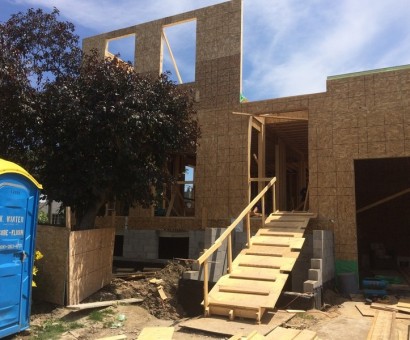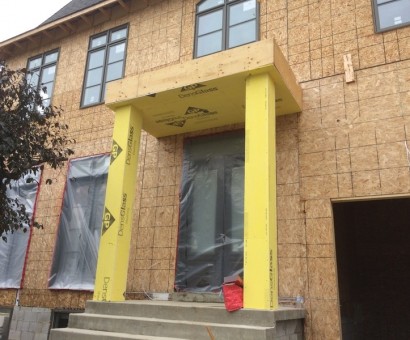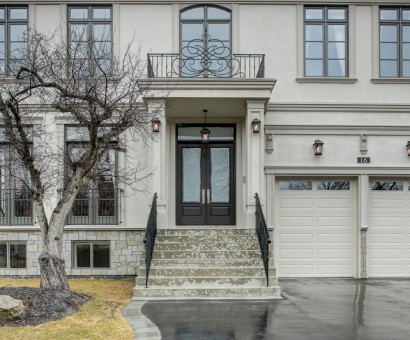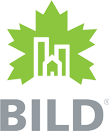» Latest Works
Bungalow to Luxury Home: Elegant Split-Level Conversion
Project Description
Project:
Second Floor Addition, Rear Addition, Basement
Square Footage: 4247
Time Frame to Obtain Permit: 6 months
Construction Duration: 9 months
Project Features: Corner Lot, Large Windows on all elevations, Real Jem in Interior Layout: Breathtaking Family Room featuring 16 ft High Open to Above Ceilings, Gorgeous Master Ensuite with Accent curved wall
» Get consultation
Need consultation to build your dream project?
Have any questions? Call 416.882.4606
@ 2011-2023 WellCore Corporation. All Rights reserved

