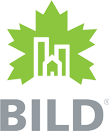
Permits and zoning for addition and new home. Part I
The third and last part of our blog series is about the different approaches to custom homes and additions to obtain building permits. We investigated the financial and construction sides of addition and new homes in the previous blogs and now will dive deeper into the building permit side of the question.
Requirements to develop Permit package
In most GTA municipalities, additions are considered as substantial renovations, which generally leads to less strict requirements for obtaining a building permit, but it has its obstacles. New homes and additions are similar in procedures to obtain building permits, yet the city requires more thorough work for new homes rather than additions. For example, in a minimal standard package, both applications would require a survey, grading plans, architectural drawings, structural drawings, HVAC drawings, and lumber/truss drawings. But here is a difference: Additions applications can use any survey done for the property, even from the mid-century or even earlier, and even if that’s not designed for your property but for your neighbor, where the new house would require a survey done by a professional surveyor in the present day. Grading plans must also be drafted for new homes by the surveyor, where additions can provide a grading plan with the rest of the package. Those two things alone greatly affect the timing and money for obtaining your permits.
Design obstacles when planning an addition versus a new home.
When planning a new home, your imagination drawings the house of your dreams, yet professional architects, while trying to create your dream on paper, will always put some breaks to your imagination. Walls will go to the places where they are not supposed to go, windows can not be the sizes you want, room sizes need to be smaller or bigger because certain walls would go to certain places to cover posts, and so on and so forth… it's annoying. However, architects are not evil people who do not understand you; they just have to design houses the way you want them, the way physics works, and city by-laws. They have in their minds thousands of pages of building codes and infinite paragraphs about city requirements, and somehow, they should satisfy everybody by providing you with the house you want yet is also structurally sound and city-approved. That’s why when determining which home, you are planning to build, addition or brand new, you always must talk to a professional architect who will point out which is the most efficient way to design the home of your dream, assuming not only financial and structural part of the future home but also city approval.
Case study: Building onto your home due to zoning rules, even though building a new one is cheaper.
We had a case that is quite common in Toronto. An old Victorian house was built at the end of the 19th century, with multiple additions added in later years. The original house has a perfect bone, yet additions built later severely impacted the house's structure, not to mention that the additions themselves were in no condition to sustain any renovations … The house looks very old, entirely used, and not worth saving. Our customer wanted to convert it into a triplex. Triplexes require additional space for common areas, which we had scarce since properties in the downtown area generally had narrow lots. But when we started to work on a design, we discovered that the city by-law requires new multi-unit buildings to have significant setbacks… building new homes was simply impossible there as it would completely dismiss the idea of a triplex. The space we have left to build on merely would not be enough. However, if we keep existing house exterior walls, which were built way back when the city did not have such draconian set beck rules, then with the imagination of our designers, a triplex was possible! It was quite a complicated project for our construction team. Despite the necessity of a new house, we kept the old Victorian house, rebuilt old additions, and added more additions to increase sq ft to almost 4000 sq ft; in the end, Toronto has had a triplex apartment building since 2015, and our customers enjoyed additional income.
Please visit our next blog for the last section on permits and zoning for addition and New homes in two weeks.




