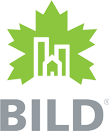» Our Case Studies
Custom Homes
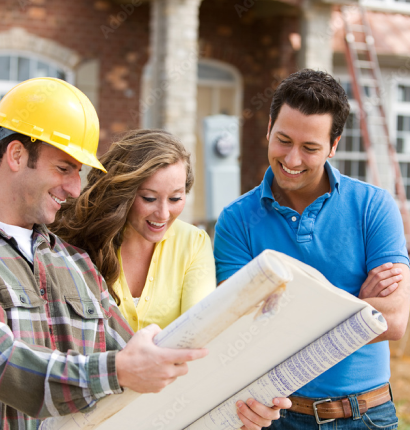
If you decided to build a custom home from the scratch rather than adapting to the footprint of an existing house, this case study is for you.
We hope it will help you to get off to a good start. Please contact us to get more information and to obtain no-obligation free quote for your project.
CASE STUDY: A MODERN CUSTOM HOME IN EAST YORK
An obsolete old bungalow in one of the trendiest Toronto neighbourhoods? This problem solved with a wave of a magic wand, less than half a million dollars constraction budget and within 10 months of construction.
Background information:
Existing building: one story bungalow
Location: East York
Lot: 25x100 feet
Total floor area: 670.3 sq.ft.
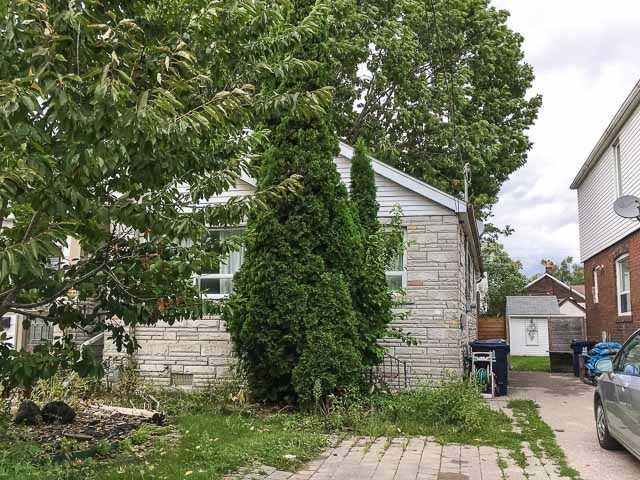
Proposed modification: 2 Story Brick dwelling
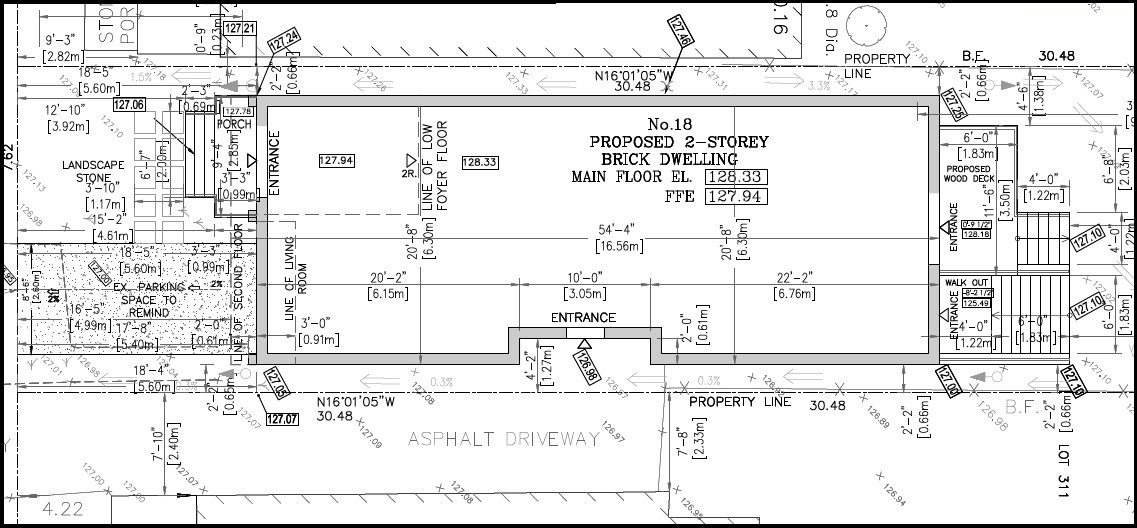
Why New Build?
We would like to take a break here and talk a little bit about building a second floor addition vs. building a brand new custom home. Can you tell from the picture below, which house was build as a new custom home and which one was a second and a side story addition?
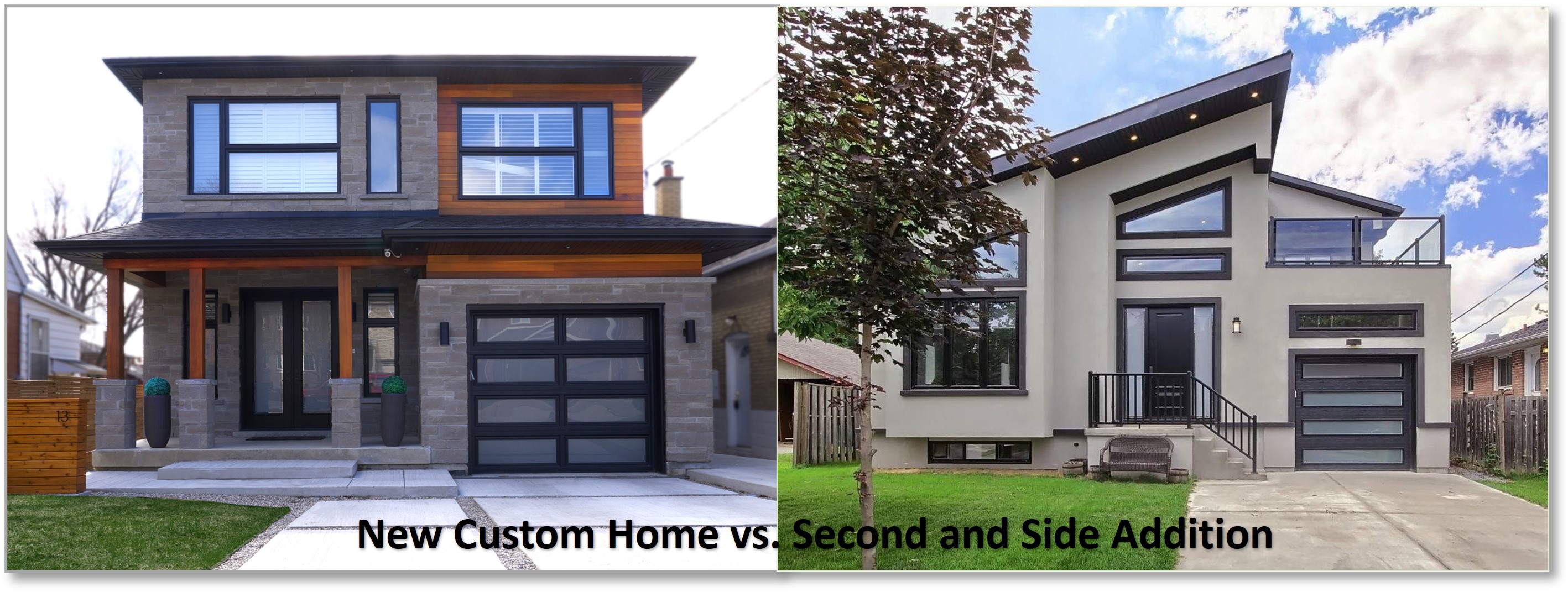 The reality is that almost all the features of a brand new custom home: new utilities, high basement ceilings, 10' ceiling heigh on the first floor and so much more are availiable for the home addition projects. By qualifying a project as "Home addition", the homeowner also saves money on the new utility lines from the City, which can go as high as 20-30K.
The reality is that almost all the features of a brand new custom home: new utilities, high basement ceilings, 10' ceiling heigh on the first floor and so much more are availiable for the home addition projects. By qualifying a project as "Home addition", the homeowner also saves money on the new utility lines from the City, which can go as high as 20-30K.
So why did the homeowner decide to go with a new build in this case? One of the main reasons to opt out for a new custom home was very bad condition of the existing foundation. It was not able to carry the weight of the second floor addition.
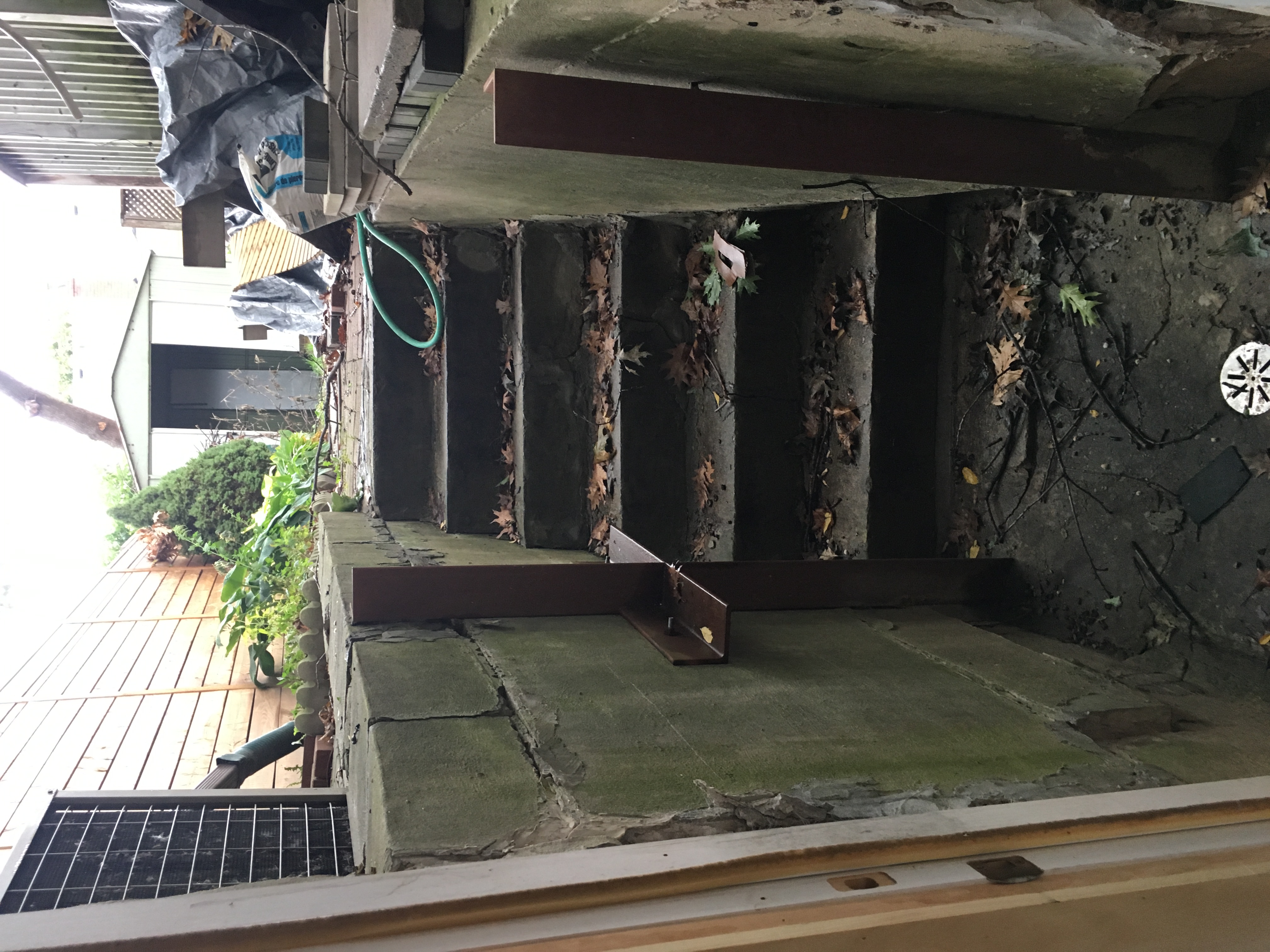
Minor Variances and Committee of Adjustment
Allmost all proposed home addition or new custom home project application in Toronto do not comply with existing by-laws. Parking requirements, setbacks, gross floor area and height are the most common matters. In our case, the original application included a one-car garage. The existing bungalow only had a front pad parking. So, when the design of your proposed house is made to vary one or more regulations in the by-law, you have the right to submit the application to the Committee of Adjustment and seek an ammendment to the zoning by-law for your particular lot. Noone can guarantee the positive decision of the Committee of Adjustment, however, there are few factors which can advocate in favor of it:
- Friendly neighbours who do not object your construction project
- Similar custom homes build on your street
- Preliminary consultation with the city perconell
- Professional consultant
In our case, the luck was not on the homeowner's side, therefore he filed an appeal to TLAB - Toronto Local Appeal Board. To reach the settlement was not an easy task. All parties (neighbours and our homeowner) were represented by lawyers, planners and professional arborists. We were not granted a permission to integrate a garage, however, all other variances were approved: taller exterior walls, bigger lot coverage and larger size of the house overall.
Proposed square footage of a new custom home: 2,124 sq.ft., excluding basement.
(Please note, that if we had an original design with the integrated garage, the livable area of the house would be even less).
Project cost (price recalculated according to 2021 material increase rate, HST extra):
Project Development Stage:
1. Architectural design and drawings: $5,940
2. HVAC Design and Calculations: $1000
3. Structural engineer review and stamp: $500
4. Committee of Adjustment package preparation: $1,000
5. Fees associated with legal help at TLAB (arborist, lawyer, planner): $15,000
6. City Building permit Fees (Committee of Adjustment, TLAB, Building permit): $7,730
7. Tree removal: $1,900
Subtotal for Project Development stage: $33,070
Construction stage:
$239.53/sq.ft.
To view the sample of the project construction budget, click HERE. Please note that this is the base budget, the final numbers were different due to homeowner's extras and finished basement (not the part of original budget).
Subtotal for Construction stage: $508,800 per whole project
City Utilities:
1. New water connection: $19,418.57
2. New gas connection: $4,318.09
Subtotal for New utilities: $23,736.66
Homeowner's direct purchases, not included in the construction budget:
1. Kitchen and Laundry appliances: $12,000
2. Lighting fixtures: $4,000
Subtotal for homeowner's direct purchases: $16,000
TOTAL FOR THE PROJECT: $581,593.33
Project timeline: 10 months
To view the detailed project milestones, please click HERE:
To view PROJECT GALLERY, please click HERE:
Construction progress:
1. Old house demolished and footings are poured 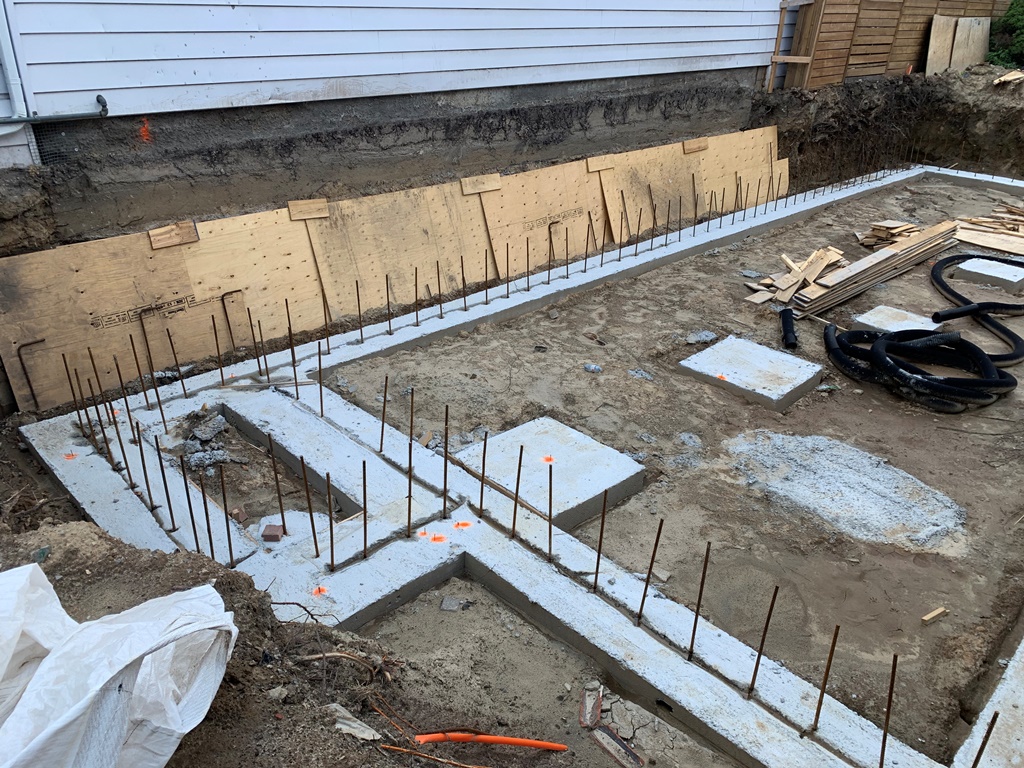
2. Exterior framing is completed, and new windows and doors installed:
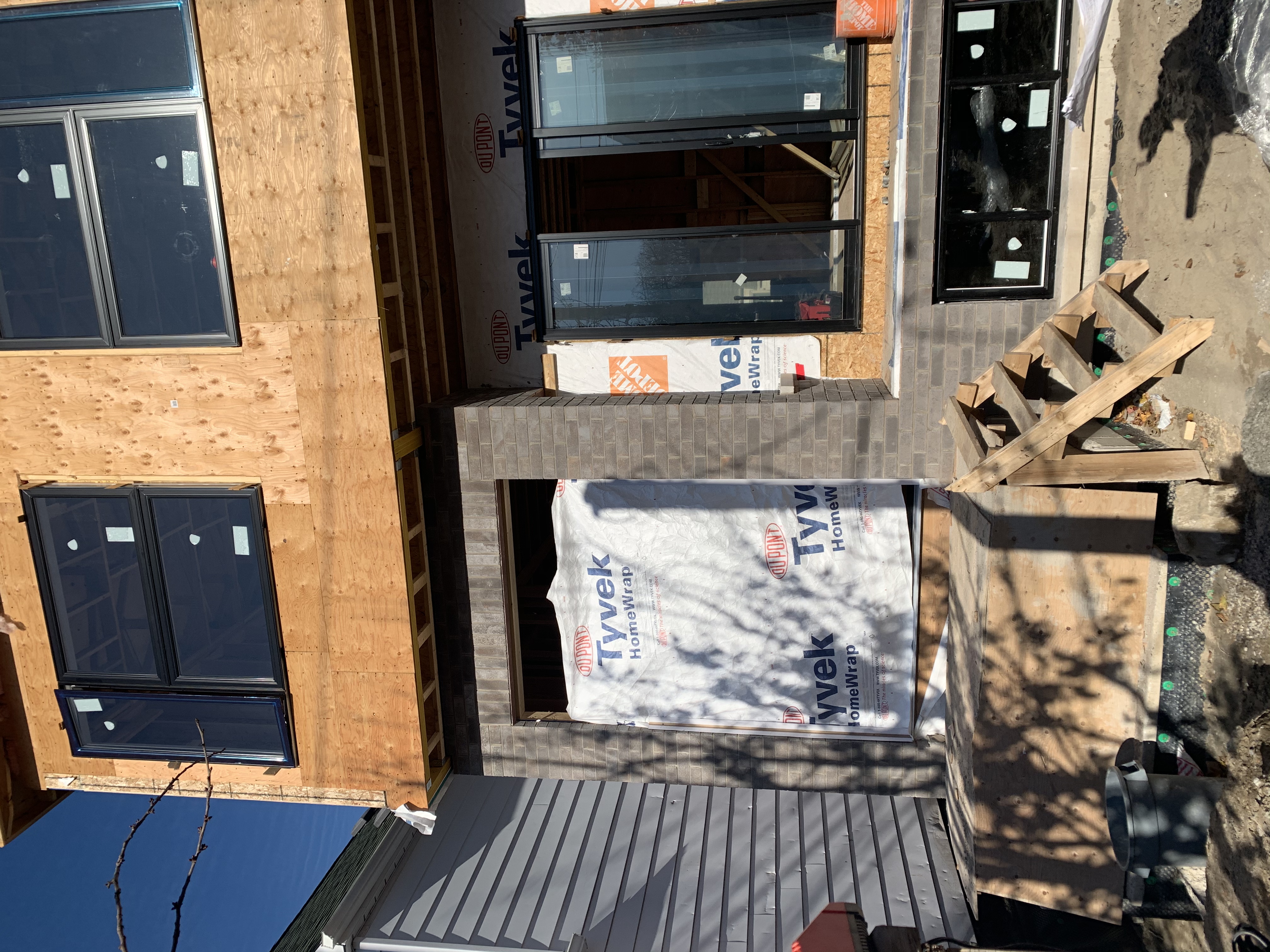
3. Exterior finishes (stucco and brick veneer) are almost done
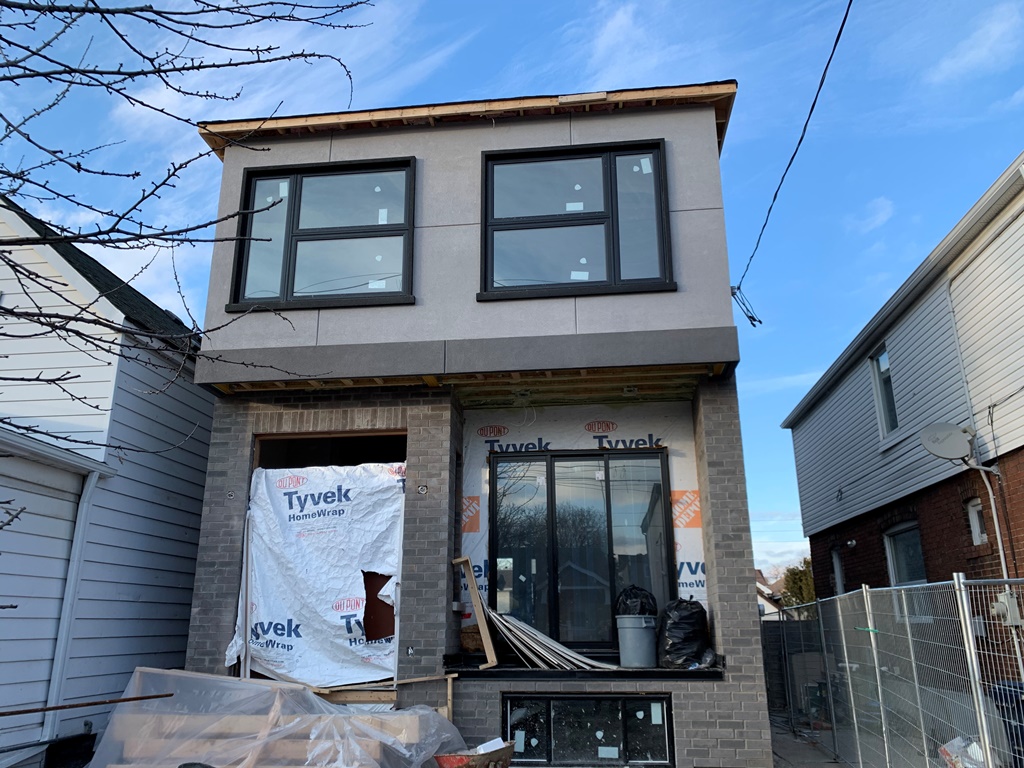
4. Interior finishes: New kitchen is installed
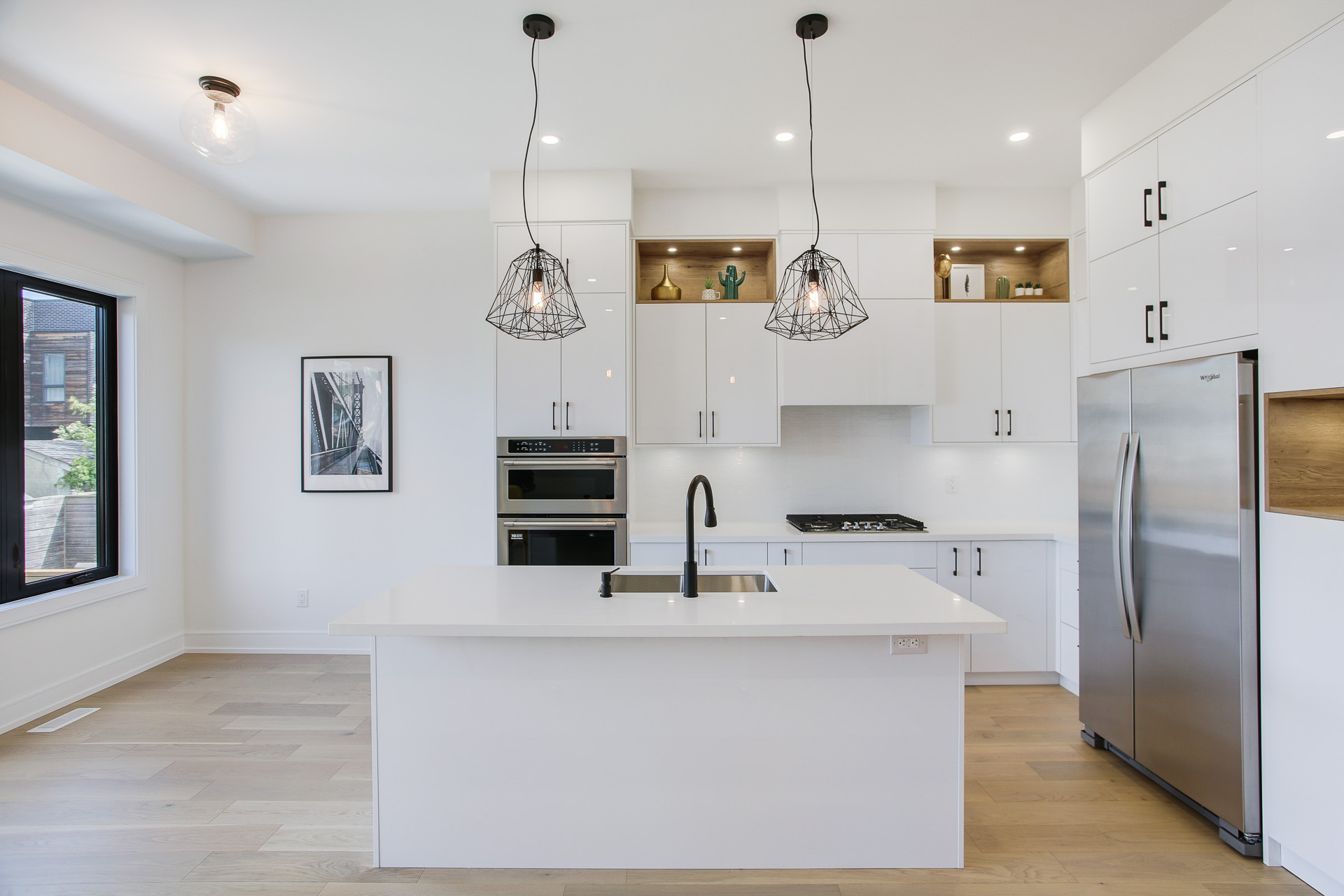
5. New deck is built
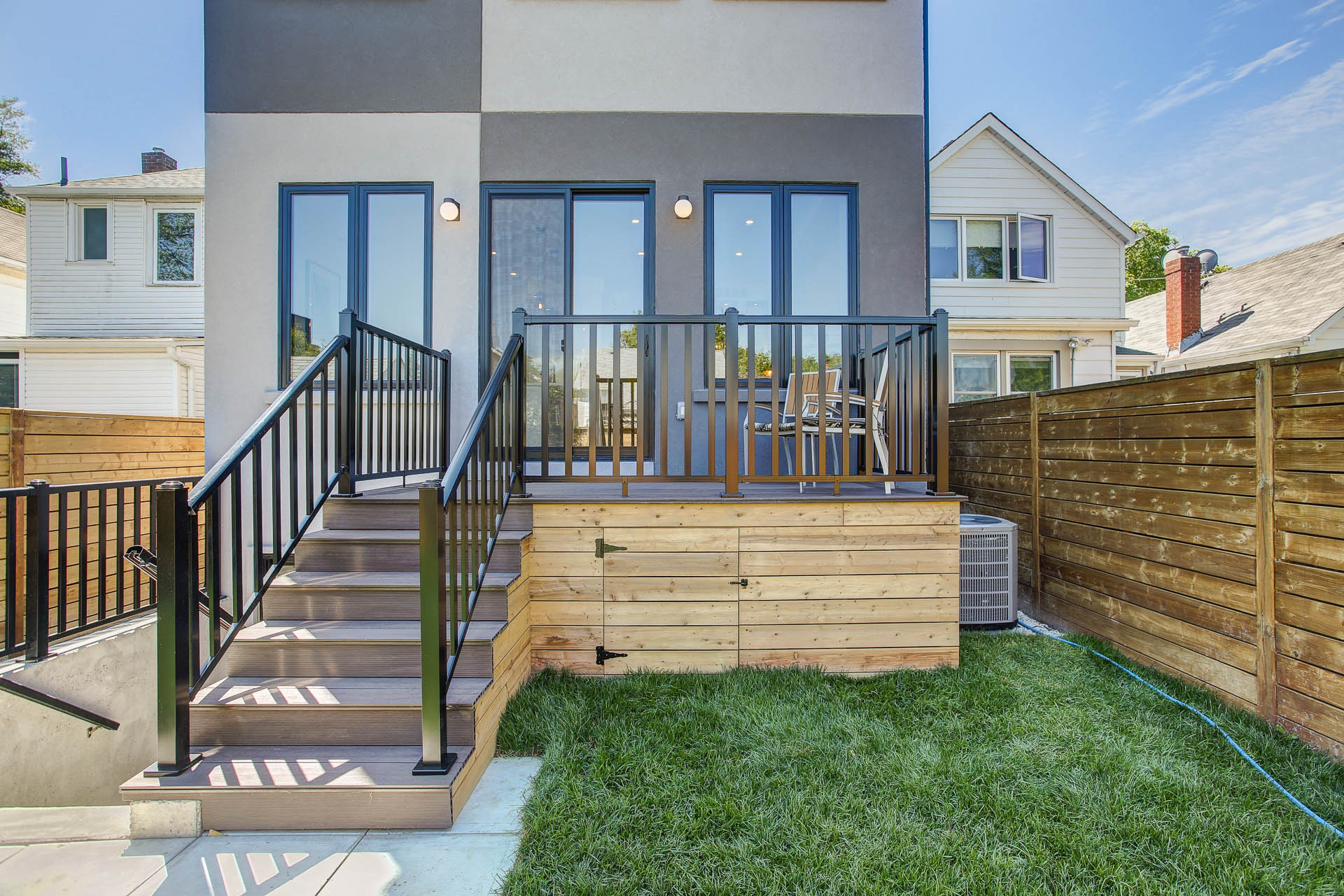
» Get consultation




